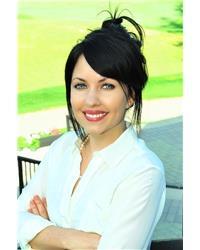Welcome to this stunning townhome where contemporary elegance meets cozy comfort. This home boasts almost $40K in upgrades! Neutral, light, and airy finishes throughout, creating an inviting atmosphere from the moment you step inside. The open-concept kitchen, adorned with quartz counters and stainless steel appliances, provides an ideal backdrop for culinary exploration and entertaining. Upstairs, you'll find three generously-sized bedrooms including the primary suite, featuring a spacious walk-in closet and a luxurious ensuite. The lower level hosts an expansive family room with large windows and soaring 9' ceilings. Situated just around the corner from the picturesque Cataraqui Trail, outdoor adventures are never far away. Whether you're an outdoor enthusiast or simply enjoy the tranquility of nature, this location offers the perfect blend of convenience and serenity. Don't miss your chance to experience the epitome of modern living in this charming townhome. (id:50024)
| MLS® Number | 1386252 |
| Property Type | Single Family |
| Neigbourhood | Bellamy Farm |
| Parking Space Total | 3 |
| Bathroom Total | 3 |
| Bedrooms Above Ground | 3 |
| Bedrooms Total | 3 |
| Appliances | Refrigerator, Dishwasher, Dryer, Microwave Range Hood Combo, Stove, Washer |
| Basement Development | Finished |
| Basement Type | Full (finished) |
| Constructed Date | 2023 |
| Cooling Type | Central Air Conditioning |
| Exterior Finish | Stone, Siding |
| Flooring Type | Wall-to-wall Carpet, Mixed Flooring, Hardwood, Laminate |
| Foundation Type | Poured Concrete |
| Half Bath Total | 1 |
| Heating Fuel | Natural Gas |
| Heating Type | Forced Air |
| Stories Total | 2 |
| Type | Row / Townhouse |
| Utility Water | Municipal Water |
| Attached Garage |
| Acreage | No |
| Sewer | Municipal Sewage System |
| Size Depth | 99 Ft ,7 In |
| Size Frontage | 18 Ft ,3 In |
| Size Irregular | 18.28 Ft X 99.62 Ft |
| Size Total Text | 18.28 Ft X 99.62 Ft |
| Zoning Description | Residential |
| Level | Type | Length | Width | Dimensions |
|---|---|---|---|---|
| Second Level | Bedroom | 8'4" x 12'0" | ||
| Second Level | Bedroom | 8'5" x 10'4" | ||
| Second Level | 4pc Bathroom | Measurements not available | ||
| Second Level | Laundry Room | Measurements not available | ||
| Second Level | Other | Measurements not available | ||
| Second Level | Primary Bedroom | 11'8" x 13'7" | ||
| Second Level | 4pc Ensuite Bath | Measurements not available | ||
| Lower Level | Family Room | 15'11" x 13'9" | ||
| Main Level | Living Room | 8'2" x 17'4" | ||
| Main Level | Dining Room | 8'2" x 9'5" | ||
| Main Level | Kitchen | 9'5" x 10'6" | ||
| Main Level | Partial Bathroom | Measurements not available |
https://www.realtor.ca/real-estate/26745557/46-whitcomb-crescent-smiths-falls-bellamy-farm
Contact us for more information

Jen Parker
Salesperson

(613) 236-5959
(613) 236-1515
www.hallmarkottawa.com