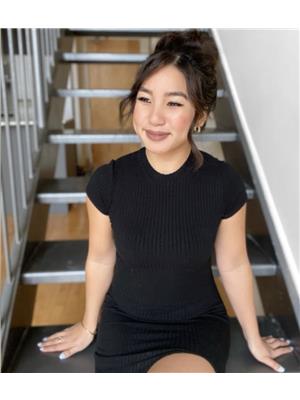Be the first to live here! This spacious three-level END-UNIT townhouse boasts modern comforts and convenience. The inviting main floor features an open-concept layout with a contemporary kitchen seamlessly flowing into the bright and airy living area, creating the perfect space for entertaining guests or relaxing with loved ones. Step out onto the balcony to soak in the fresh air and enjoy your morning coffee. The third floor offers a laundry room and two spacious bedrooms. The primary bedroom boasts its own en-suite bathroom and large closet space. Enjoy easy access to Tanger Outlets, quick commutes via Highway 417, and events at the Canadian Tire Centre. Whether you're seeking entertainment, shopping, or dining options, everything you need is just moments away. Rental application, employment references, full credit report. and photo ID needed with all offers. (id:50024)
| MLS® Number | 1386126 |
| Property Type | Single Family |
| Neigbourhood | Kinwick |
| Amenities Near By | Public Transit, Recreation Nearby, Shopping |
| Features | Balcony |
| Parking Space Total | 2 |
| Bathroom Total | 3 |
| Bedrooms Above Ground | 2 |
| Bedrooms Total | 2 |
| Amenities | Laundry - In Suite |
| Appliances | Refrigerator, Dryer, Hood Fan, Stove, Washer |
| Basement Development | Not Applicable |
| Basement Type | None (not Applicable) |
| Constructed Date | 2024 |
| Cooling Type | Central Air Conditioning |
| Exterior Finish | Brick, Vinyl |
| Flooring Type | Wall-to-wall Carpet, Laminate, Tile |
| Half Bath Total | 1 |
| Heating Fuel | Natural Gas |
| Heating Type | Forced Air |
| Stories Total | 3 |
| Type | Row / Townhouse |
| Utility Water | Municipal Water |
| Attached Garage |
| Acreage | No |
| Land Amenities | Public Transit, Recreation Nearby, Shopping |
| Sewer | Municipal Sewage System |
| Size Irregular | * Ft X * Ft |
| Size Total Text | * Ft X * Ft |
| Zoning Description | Residential |
| Level | Type | Length | Width | Dimensions |
|---|---|---|---|---|
| Second Level | Kitchen | 14'5" x 8'3" | ||
| Second Level | Dining Room | 16'5" x 10'6" | ||
| Second Level | Living Room | 12'1" x 10'10" | ||
| Second Level | Den | 8'2" x 7'2" | ||
| Third Level | Primary Bedroom | 10'5" x 17'0" | ||
| Third Level | Bedroom | 9'5" x 11'0" |
https://www.realtor.ca/real-estate/26805093/536-woven-private-ottawa-kinwick
Contact us for more information

Annie Tang-Hudson
Salesperson

(613) 236-5959
(613) 236-1515
www.hallmarkottawa.com