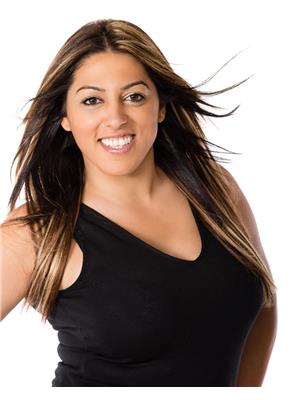Immediate Occupancy. Spacious and bright 2 bed, 1.5 bath Upper unit, 2 level condo. Well situated in Halfmoon Bay, a lovely community along the Jock River and close to many amenities that Barrhaven has to offer. Featuring; neutral decor, hardwood, tile and carpet, large windows and loads of storage Main level offers open concept living/dining area, kitchen and convenient power room. Sliding door from living area provides access to private balcony. The second level features two well sized bedrooms, full bathroom and laundry. The Primary bedroom has a walk-in closet and direct access to the main bath. The alternate bedoom/home office has access to a second balcony. Includes one parking space. Tenant pays utilities, phone, internet, water/sewer and hot water tank renta. Just move right in and enjoy! 48 Hours Irrevocable on Offers. Note: photos are from previous occupant. (id:50024)
| MLS® Number | 1387791 |
| Property Type | Single Family |
| Neigbourhood | Half Moon Bay |
| Amenities Near By | Public Transit, Recreation Nearby, Shopping |
| Features | Balcony |
| Parking Space Total | 1 |
| Bathroom Total | 2 |
| Bedrooms Above Ground | 2 |
| Bedrooms Total | 2 |
| Amenities | Laundry - In Suite |
| Appliances | Refrigerator, Dishwasher, Dryer, Microwave Range Hood Combo, Stove, Washer |
| Basement Development | Not Applicable |
| Basement Type | None (not Applicable) |
| Constructed Date | 2021 |
| Construction Style Attachment | Stacked |
| Cooling Type | Central Air Conditioning |
| Exterior Finish | Brick, Siding |
| Flooring Type | Wall-to-wall Carpet, Hardwood, Tile |
| Half Bath Total | 1 |
| Heating Fuel | Natural Gas |
| Heating Type | Forced Air |
| Stories Total | 2 |
| Type | House |
| Utility Water | Municipal Water |
| Open | |
| Visitor Parking |
| Acreage | No |
| Land Amenities | Public Transit, Recreation Nearby, Shopping |
| Sewer | Municipal Sewage System |
| Size Irregular | * Ft X * Ft |
| Size Total Text | * Ft X * Ft |
| Zoning Description | Residential |
| Level | Type | Length | Width | Dimensions |
|---|---|---|---|---|
| Second Level | Foyer | Measurements not available | ||
| Second Level | Living Room/dining Room | 16'2" x 11'0" | ||
| Second Level | Kitchen | 14'4" x 8'0" | ||
| Second Level | Partial Bathroom | Measurements not available | ||
| Second Level | Utility Room | Measurements not available | ||
| Third Level | Primary Bedroom | 14'0" x 9'4" | ||
| Third Level | Other | Measurements not available | ||
| Third Level | Bedroom | 9'10" x 9'0" | ||
| Third Level | 4pc Bathroom | Measurements not available | ||
| Third Level | Laundry Room | Measurements not available |
https://www.realtor.ca/real-estate/26814440/298-zenith-private-ottawa-half-moon-bay
Contact us for more information

Maha Shahbazian
Salesperson

(613) 236-5959
(613) 236-1515
www.hallmarkottawa.com

Samira Shahbazian
Salesperson

(613) 236-5959
(613) 236-1515
www.hallmarkottawa.com