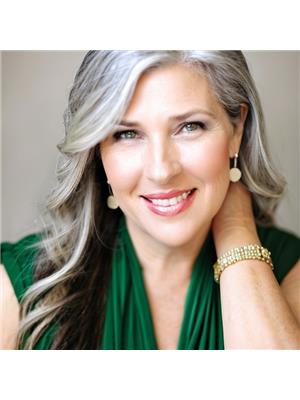Move in ready, 3bedroom 2bath home nestled in a great family-oriented neighborhood. With its modern aesthetic and practical layout, this home offers a perfect blend of comfort and style! Step inside to find a very well maintained living space adorned with modern colours and durable flooring. The kitchen boasts stainless steel appliances, upscale tile and backsplash, and adjacent the dining area is perfect for family meals. Primary suite features a walk-in closet and access door to main bath, ensuring privacy and convenience. Additional bedrooms are spacious and bright. Fully finished lower level has modern finishes, durable laminate flooring and laundry/ storage room. Outside, enjoy entertaining with newer pool, fence + pergola. Newer widened driveway offers parking for 4 cars! Situated near parks, walking trails, schools and Rockland's many great amenities . Commuters will appreciate the scenic route along the Ottawa River to nearby Orleans and future Trim Road LRT. Over 25k upgrades! (id:50024)
| MLS® Number | 1390284 |
| Property Type | Single Family |
| Neigbourhood | Morris Village |
| Amenities Near By | Recreation Nearby, Shopping, Water Nearby |
| Community Features | Family Oriented |
| Parking Space Total | 5 |
| Pool Type | Above Ground Pool |
| Structure | Deck |
| Bathroom Total | 2 |
| Bedrooms Above Ground | 3 |
| Bedrooms Total | 3 |
| Appliances | Refrigerator, Dishwasher, Dryer, Hood Fan, Stove, Washer, Blinds |
| Basement Development | Finished |
| Basement Type | Full (finished) |
| Constructed Date | 2014 |
| Construction Style Attachment | Detached |
| Cooling Type | Central Air Conditioning |
| Exterior Finish | Brick, Vinyl |
| Flooring Type | Wall-to-wall Carpet, Mixed Flooring, Laminate, Tile |
| Foundation Type | Poured Concrete |
| Half Bath Total | 1 |
| Heating Fuel | Natural Gas |
| Heating Type | Forced Air |
| Stories Total | 2 |
| Type | House |
| Utility Water | Municipal Water |
| Attached Garage |
| Acreage | No |
| Fence Type | Fenced Yard |
| Land Amenities | Recreation Nearby, Shopping, Water Nearby |
| Landscape Features | Landscaped |
| Sewer | Municipal Sewage System |
| Size Depth | 105 Ft |
| Size Frontage | 32 Ft ,10 In |
| Size Irregular | 32.81 Ft X 104.99 Ft |
| Size Total Text | 32.81 Ft X 104.99 Ft |
| Zoning Description | Residential |
| Level | Type | Length | Width | Dimensions |
|---|---|---|---|---|
| Second Level | Primary Bedroom | 16'8" x 13'3" | ||
| Second Level | Bedroom | 10'2" x 12'11" | ||
| Second Level | Bedroom | 10'2" x 13'0" | ||
| Second Level | 4pc Ensuite Bath | Measurements not available | ||
| Second Level | Other | 6'2" x 9'7" | ||
| Lower Level | Recreation Room | 21'11" x 20'6" | ||
| Lower Level | Laundry Room | 9'1" x 16'3" | ||
| Main Level | Living Room | 11'11" x 15'4" | ||
| Main Level | Eating Area | 11'2" x 10'11" | ||
| Main Level | Kitchen | 11'0" x 9'1" | ||
| Main Level | 2pc Bathroom | Measurements not available |
| Fully serviced | Available |
https://www.realtor.ca/real-estate/26849975/536-ruby-street-clarence-rockland-morris-village
Contact us for more information

Monica Haddow
Salesperson
(613) 663-2720
(613) 592-9701
www.hallmarkottawa.com/