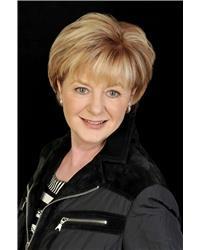Experience tranquility in this beautifully renovated bungalow nestled in a serene neighbourhood of picturesque homes.Showcasing meticulous attention to detail and $200k+ in upgrades,main level features an inviting foyer, large open-concept living rm with brick fireplace and sun-filled office.Impressive dining rm.The heart of the home is this updated kitchen,a chef's delight with ample cabinets,Samsung appliances & coffee bar.Come home to comfort & relax in this HUGE family w/ woodburning fireplace.Tranquil re-designed primary bedrm with custom walk-in closets and good size 2nd bedrm.Pamper yourself in spa-style new main bathrm with glass shower & custom light fixture with speaker.Lower level offers additional living space with large rec rm & 3rd bedroom.Your private oasis:inground pool,oversized deck for BBQs and sunbathing!Close to great schools including Colonel By HS with IB program.Offers May13@3pm,Seller reserves the right to review and accept preemptive offers w/ 24h irrev. (id:50024)
2:00 pm
Ends at:4:00 pm
| MLS® Number | 1389518 |
| Property Type | Single Family |
| Neigbourhood | Rothwell Ridge |
| Amenities Near By | Public Transit, Recreation Nearby, Shopping |
| Community Features | Family Oriented |
| Features | Park Setting, Automatic Garage Door Opener |
| Parking Space Total | 3 |
| Pool Type | Inground Pool |
| Structure | Deck, Patio(s) |
| Bathroom Total | 3 |
| Bedrooms Above Ground | 2 |
| Bedrooms Below Ground | 1 |
| Bedrooms Total | 3 |
| Appliances | Refrigerator, Dishwasher, Dryer, Hood Fan, Microwave, Stove, Washer |
| Architectural Style | Bungalow |
| Basement Development | Finished |
| Basement Type | Full (finished) |
| Constructed Date | 1973 |
| Construction Style Attachment | Detached |
| Cooling Type | Central Air Conditioning |
| Exterior Finish | Brick |
| Fireplace Present | Yes |
| Fireplace Total | 2 |
| Flooring Type | Hardwood, Tile |
| Foundation Type | Poured Concrete |
| Half Bath Total | 1 |
| Heating Fuel | Natural Gas |
| Heating Type | Forced Air |
| Stories Total | 1 |
| Type | House |
| Utility Water | Municipal Water |
| Attached Garage | |
| Inside Entry |
| Acreage | No |
| Fence Type | Fenced Yard |
| Land Amenities | Public Transit, Recreation Nearby, Shopping |
| Landscape Features | Partially Landscaped |
| Sewer | Municipal Sewage System |
| Size Depth | 134 Ft ,10 In |
| Size Frontage | 69 Ft ,11 In |
| Size Irregular | 69.91 Ft X 134.83 Ft |
| Size Total Text | 69.91 Ft X 134.83 Ft |
| Zoning Description | Residential |
| Level | Type | Length | Width | Dimensions |
|---|---|---|---|---|
| Lower Level | Bedroom | 14'0" x 13'0" | ||
| Lower Level | 3pc Ensuite Bath | 7'5" x 4'6" | ||
| Lower Level | Recreation Room | 26'7" x 22'7" | ||
| Lower Level | Storage | 27'0" x 10'6" | ||
| Main Level | Foyer | 7'8" x 5'5" | ||
| Main Level | Living Room | 16'9" x 12'4" | ||
| Main Level | Office | 10'7" x 7'4" | ||
| Main Level | Dining Room | 11'4" x 11'0" | ||
| Main Level | Kitchen | 13'0" x 11'0" | ||
| Main Level | Family Room | 19'3" x 18'9" | ||
| Main Level | Partial Bathroom | 4'6" x 4'3" | ||
| Main Level | Primary Bedroom | 13'8" x 13'0" | ||
| Main Level | Other | 13'0" x 7'0" | ||
| Main Level | Bedroom | 14'7" x 10'2" | ||
| Main Level | Full Bathroom | 8'7" x 4'6" |
https://www.realtor.ca/real-estate/26862597/1938-mulberry-crescent-ottawa-rothwell-ridge
Contact us for more information

Anna Turner
Salesperson

(613) 236-5959
(613) 236-1515
www.hallmarkottawa.com