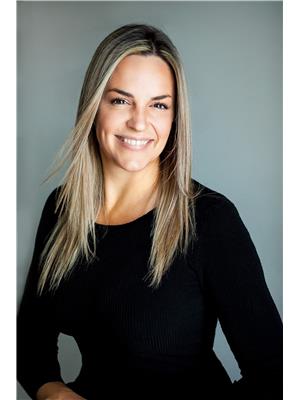Luxury meets nature in this custom-built bungalow nestled on 100+ acres of land. As you walk into the foyer, the natural light flooding through large windows accentuate the hardwood floors that flow seamlessly throughout the home. The gourmet kitchen w/ granite countertops and solid wood cabintery allows for easy interaction w/ guests in the adjoining living and dining areas. Gather around the Napoleon fireplace or retreat to the master suite where you can enjoy a spa-like ensuite, walk-in closet & direct access to the patio & backyard hottub. At the other end of the home, you will find 2 more bedrooms & full bath. A wide staircase leads you to the large lower level rec room, 2 more bedrooms, a full bath & a gym/craft room. Not to be missed is the wine cellar & wet bar adjadent to another living room w/ fireplace. Whether it's strolling through wooded trails or soaking in the natural beauty that surrounds you, this property offers a sanctuary from the hustle & bustle of everyday life. (id:50024)
| MLS® Number | 1382204 |
| Property Type | Single Family |
| Neigbourhood | Marlborough |
| Features | Acreage, Private Setting, Wooded Area, Gazebo, Automatic Garage Door Opener |
| Parking Space Total | 15 |
| Structure | Deck, Porch |
| Bathroom Total | 3 |
| Bedrooms Above Ground | 3 |
| Bedrooms Below Ground | 2 |
| Bedrooms Total | 5 |
| Appliances | Refrigerator, Dishwasher, Dryer, Hood Fan, Stove, Washer, Hot Tub |
| Architectural Style | Bungalow |
| Basement Development | Finished |
| Basement Type | Full (finished) |
| Constructed Date | 2014 |
| Construction Style Attachment | Detached |
| Cooling Type | Central Air Conditioning |
| Exterior Finish | Stone, Siding |
| Fireplace Present | Yes |
| Fireplace Total | 2 |
| Flooring Type | Hardwood, Laminate, Tile |
| Foundation Type | Poured Concrete |
| Heating Fuel | Propane |
| Heating Type | Forced Air |
| Stories Total | 1 |
| Type | House |
| Utility Water | Drilled Well |
| Attached Garage |
| Acreage | Yes |
| Sewer | Septic System |
| Size Depth | 5295 Ft ,5 In |
| Size Frontage | 891 Ft ,1 In |
| Size Irregular | 108.56 |
| Size Total | 108.56 Ac |
| Size Total Text | 108.56 Ac |
| Zoning Description | Ep3 |
| Level | Type | Length | Width | Dimensions |
|---|---|---|---|---|
| Lower Level | Family Room | 25'0" x 33'8" | ||
| Lower Level | Bedroom | 12'0" x 12'0" | ||
| Lower Level | Bedroom | 11'9" x 12'0" | ||
| Lower Level | Full Bathroom | 7'0" x 8'0" | ||
| Lower Level | Laundry Room | 12'2" x 6'0" | ||
| Lower Level | Wine Cellar | 8'9" x 5'5" | ||
| Lower Level | Den | 12'3" x 11'4" | ||
| Main Level | Foyer | 7'4" x 6'4" | ||
| Main Level | Sitting Room | 10'5" x 9'2" | ||
| Main Level | Living Room | 17'7" x 18'2" | ||
| Main Level | Kitchen | 19'0" x 15'8" | ||
| Main Level | Eating Area | 14'4" x 7'4" | ||
| Main Level | Pantry | 5'0" x 5'0" | ||
| Main Level | Mud Room | 9'5" x 6'8" | ||
| Main Level | Primary Bedroom | 13'11" x 19'6" | ||
| Main Level | 5pc Ensuite Bath | 13'3" x 8'0" | ||
| Main Level | Other | 9'0" x 9'0" | ||
| Main Level | Bedroom | 12'7" x 11'10" | ||
| Main Level | Bedroom | 11'11" x 13'6" | ||
| Main Level | Full Bathroom | 7'0" x 8'0" |
https://www.realtor.ca/real-estate/26657398/3849-roger-stevens-drive-north-gower-marlborough
Contact us for more information

Roxane Lefebvre
Salesperson

(613) 236-5959
(613) 236-1515
www.hallmarkottawa.com