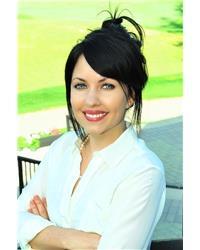Maintenance, Property Management, Waste Removal, Caretaker, Water, Other, See Remarks, Reserve Fund Contributions
$366.13 MonthlySituated in sought-after Riverside South, this charming CORNER unit welcomes you to the convenience of one-level living. With approximately 1200 sq’ of living space and two private entrances, this condo exudes the ambiance of a bungalow while providing all the benefits of condo living. The kitchen boasts gorgeous granite countertops, complemented by neutral, light cabinetry, creating a sleek and contemporary look. Hardwood floors flow seamlessly throughout, adding warmth and elegance to the space. Two well-sized bedrooms and TWO FULL bathrooms, including an ensuite and a walk-in closet. Parking is conveniently located right outside your door, providing easy access for you and your guests. Other notable features: built-in desk right off the kitchen, private outdoor patio, in-suite laundry and custom window coverings. Close proximity to parks, river access, shopping, dining, schools and excellent transit access, including the future LRT. (id:50024)
| MLS® Number | 1386593 |
| Property Type | Single Family |
| Neigbourhood | Riverside South |
| Amenities Near By | Airport, Public Transit, Recreation Nearby, Shopping |
| Community Features | Pets Allowed |
| Features | Corner Site |
| Parking Space Total | 1 |
| Structure | Patio(s) |
| Bathroom Total | 2 |
| Bedrooms Below Ground | 2 |
| Bedrooms Total | 2 |
| Amenities | Laundry - In Suite |
| Appliances | Refrigerator, Dishwasher, Dryer, Hood Fan, Stove, Washer |
| Basement Development | Not Applicable |
| Basement Type | None (not Applicable) |
| Constructed Date | 2012 |
| Cooling Type | Central Air Conditioning |
| Exterior Finish | Stone, Brick |
| Flooring Type | Hardwood, Tile |
| Foundation Type | Poured Concrete |
| Heating Fuel | Natural Gas |
| Heating Type | Forced Air |
| Stories Total | 1 |
| Type | Apartment |
| Utility Water | Municipal Water |
| Surfaced | |
| Visitor Parking |
| Acreage | No |
| Land Amenities | Airport, Public Transit, Recreation Nearby, Shopping |
| Sewer | Municipal Sewage System |
| Zoning Description | Residential |
| Level | Type | Length | Width | Dimensions |
|---|---|---|---|---|
| Main Level | Living Room | 16'11" x 17'0" | ||
| Main Level | Dining Room | 9'8" x 8'6" | ||
| Main Level | Kitchen | 9'8" x 10'5" | ||
| Main Level | Laundry Room | 8'2" x 6'11" | ||
| Main Level | 4pc Bathroom | Measurements not available | ||
| Main Level | Primary Bedroom | 10'1" x 15'2" | ||
| Main Level | 3pc Ensuite Bath | Measurements not available | ||
| Main Level | Bedroom | 10'2" x 10'9" | ||
| Main Level | Other | Measurements not available |
https://www.realtor.ca/real-estate/26752904/1069-beryl-private-unita-ottawa-riverside-south
Contact us for more information

Jen Parker
Salesperson

(613) 236-5959
(613) 236-1515
www.hallmarkottawa.com