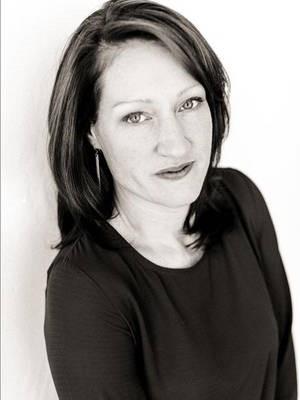Maintenance, Common Area Maintenance, Ground Maintenance, Other, See Remarks, Parcel of Tied Land
$2,640 YearlyRarely offered, this lovingly cared for, adult lifestyle Bungalow is nestled on a private cul-de-sac .A welcoming covered porch leads to the open main level adorned with a vaulted ceiling and plenty of natural light with an eat-in kitchen.Perfect for everyday living and entertaining, the shared living and dining room with hardwood floors leads to the west facing deck.A large Master bedroom with WIC and ensuite bathroom with stand up shower, secondary guest bedroom,a full bathroom with bathtub & laundry room complete the main level.Bonus living space in the partially finished basement with a 3rd bedroom, full bathroom, family room & lots of storage!Neighbouring Grasshopper Hill Park and Poet’s Pathway in the heart of Alta Vista.Home is being sold AS IS with no warranties.Assoc. fee $2,640(operation, maintenance, repair&replacement of common property) Offers to be presented at 5pm, May 14th, 2024, however, Seller reserves the right to review and may accept pre-emptive offers. (id:50024)
2:00 pm
Ends at:4:00 pm
| MLS® Number | 1390543 |
| Property Type | Single Family |
| Neigbourhood | Playfair Park |
| Amenities Near By | Public Transit, Recreation Nearby, Shopping |
| Communication Type | Internet Access |
| Community Features | Adult Oriented |
| Features | Cul-de-sac, Automatic Garage Door Opener |
| Parking Space Total | 2 |
| Structure | Deck |
| Bathroom Total | 3 |
| Bedrooms Above Ground | 2 |
| Bedrooms Below Ground | 1 |
| Bedrooms Total | 3 |
| Appliances | Refrigerator, Dishwasher, Dryer, Hood Fan, Stove, Washer, Alarm System, Blinds |
| Architectural Style | Bungalow |
| Basement Development | Partially Finished |
| Basement Type | Full (partially Finished) |
| Constructed Date | 1997 |
| Construction Material | Poured Concrete |
| Construction Style Attachment | Semi-detached |
| Cooling Type | Central Air Conditioning |
| Exterior Finish | Brick |
| Fire Protection | Smoke Detectors |
| Fixture | Drapes/window Coverings |
| Flooring Type | Wall-to-wall Carpet, Mixed Flooring, Hardwood, Linoleum |
| Foundation Type | Poured Concrete |
| Heating Fuel | Natural Gas |
| Heating Type | Forced Air |
| Stories Total | 1 |
| Type | House |
| Utility Water | Municipal Water |
| Detached Garage |
| Acreage | No |
| Land Amenities | Public Transit, Recreation Nearby, Shopping |
| Sewer | Municipal Sewage System |
| Size Depth | 114 Ft ,1 In |
| Size Frontage | 25 Ft ,11 In |
| Size Irregular | 25.92 Ft X 114.12 Ft |
| Size Total Text | 25.92 Ft X 114.12 Ft |
| Zoning Description | R3a[560] |
| Level | Type | Length | Width | Dimensions |
|---|---|---|---|---|
| Lower Level | Bedroom | 11'8" x 11'10" | ||
| Lower Level | Recreation Room | 15'6" x 11'3" | ||
| Lower Level | 4pc Bathroom | 4'7" x 8'5" | ||
| Lower Level | Storage | 27'7" x 24'3" | ||
| Main Level | Kitchen | 27'0" x 11'7" | ||
| Main Level | Living Room/fireplace | 17'0" x 11'7" | ||
| Main Level | Dining Room | 10'0" x 11'7" | ||
| Main Level | Bedroom | 15'9" x 13'1" | ||
| Main Level | Bedroom | 10'0" x 10'10" | ||
| Main Level | 4pc Ensuite Bath | 4'10" x 8'7" | ||
| Main Level | 4pc Bathroom | 5'0" x 8'7" | ||
| Main Level | Laundry Room | 4'8" x 5'3" |
| Electricity | Available |
https://www.realtor.ca/real-estate/26856293/11-roseglen-private-ottawa-playfair-park
Contact us for more information

Farrah Gosselin
Salesperson

(613) 236-5959
(613) 236-1515
www.hallmarkottawa.com