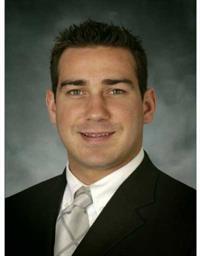Nestled on a serene, tree-lined street, this charming semi-detached home offers the perfect blend of tranquility and modern living. Boasting four spacious bedrooms and a sprawling basement, there's ample space for both relaxation and entertainment. Step outside to discover your own private oasis - a lush backyard retreat complete with an above ground pool, ideal for enjoying lazy summer days or hosting gatherings with friends and family. With a generous lot size of 45.42 by 100 feet, there's plenty of room for outdoor activities and gardening enthusiasts. Walking distance to the new LRT! Welcome to your new haven, where peace and comfort await at every turn. (id:50024)
| MLS® Number | 1390331 |
| Property Type | Single Family |
| Neigbourhood | Convent Glen North |
| Amenities Near By | Public Transit, Shopping |
| Communication Type | Internet Access |
| Parking Space Total | 2 |
| Pool Type | Above Ground Pool |
| Bathroom Total | 2 |
| Bedrooms Above Ground | 4 |
| Bedrooms Total | 4 |
| Appliances | Refrigerator, Dishwasher, Dryer, Freezer, Stove, Washer |
| Basement Development | Finished |
| Basement Type | Full (finished) |
| Constructed Date | 1977 |
| Construction Style Attachment | Semi-detached |
| Cooling Type | Central Air Conditioning |
| Exterior Finish | Brick, Siding |
| Flooring Type | Hardwood, Tile |
| Foundation Type | Poured Concrete |
| Half Bath Total | 1 |
| Heating Fuel | Natural Gas |
| Heating Type | Forced Air |
| Stories Total | 2 |
| Type | House |
| Utility Water | Municipal Water |
| Detached Garage |
| Acreage | No |
| Land Amenities | Public Transit, Shopping |
| Sewer | Municipal Sewage System |
| Size Depth | 100 Ft |
| Size Frontage | 45 Ft ,5 In |
| Size Irregular | 45.42 Ft X 100 Ft |
| Size Total Text | 45.42 Ft X 100 Ft |
| Zoning Description | Residential |
| Level | Type | Length | Width | Dimensions |
|---|---|---|---|---|
| Second Level | Bedroom | 10’11” x 12’4” | ||
| Second Level | Bedroom | 9’1” x 12’4” | ||
| Second Level | Bedroom | 9’1” x 16’7” | ||
| Second Level | Primary Bedroom | 15’9” x 11’11” | ||
| Second Level | 3pc Bathroom | 8’0” x 5’5” | ||
| Basement | Recreation Room | 19’0” x 21’3” | ||
| Main Level | Kitchen | 17’8” x 9’2” | ||
| Main Level | Dining Room | 8’7” x 10’1” | ||
| Main Level | Living Room | 18’1” x 10’11” | ||
| Main Level | 2pc Bathroom | 5’10” x 4’4” |
https://www.realtor.ca/real-estate/26849205/1108-taffy-lane-ottawa-convent-glen-north
Contact us for more information

Dan Orr
Salesperson

(613) 236-5959
(613) 236-1515
www.hallmarkottawa.com