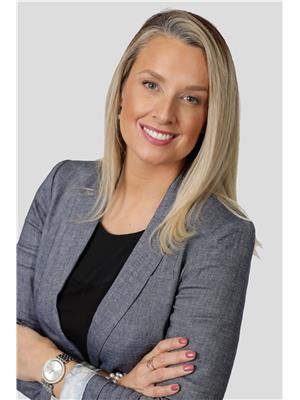In the heart of downtown Brockville, this townhome exudes charm while boasting modern updates. Upon entering, your eyes are captivated by the inviting character, setting the tone for the home's warmth. To the right, a bright dining room with a gas fireplace offers captivating views of the St. Lawrence River, while the seamless flow leads into the cozy living room, integrated with the modern kitchen featuring abundant cabinetry and counter space. Adjacent to the kitchen is a mudroom, equipped with laundry facilities & powder room. Upstairs, you're greeted by 3 bedrooms, & 3-piece bathroom. The primary suite stands out with access to a balcony, providing a serene retreat & an ensuite. Up in the loft, discover additional living space, accompanied by a 3-piece bathroom. Outside, a quaint courtyard awaits, while a detached garage offers convenience. This home embodies the perfect blend of historic allure and contemporary comforts, offering an unparalleled lifestyle in downtown Brockville. (id:50024)
1:00 pm
Ends at:2:00 pm
| MLS® Number | 1389772 |
| Property Type | Single Family |
| Neigbourhood | Downtown |
| Amenities Near By | Public Transit, Shopping, Water Nearby |
| Features | Corner Site |
| Parking Space Total | 2 |
| View Type | River View |
| Bathroom Total | 4 |
| Bedrooms Above Ground | 4 |
| Bedrooms Total | 4 |
| Appliances | Refrigerator, Dishwasher, Dryer, Washer |
| Basement Development | Unfinished |
| Basement Type | Full (unfinished) |
| Constructed Date | 1894 |
| Cooling Type | Wall Unit |
| Exterior Finish | Brick |
| Fixture | Drapes/window Coverings, Ceiling Fans |
| Flooring Type | Hardwood, Ceramic |
| Foundation Type | Stone |
| Half Bath Total | 1 |
| Heating Fuel | Natural Gas |
| Heating Type | Radiant Heat |
| Stories Total | 2 |
| Type | Row / Townhouse |
| Utility Water | Municipal Water |
| Detached Garage | |
| Surfaced |
| Acreage | No |
| Fence Type | Fenced Yard |
| Land Amenities | Public Transit, Shopping, Water Nearby |
| Sewer | Municipal Sewage System |
| Size Depth | 96 Ft |
| Size Frontage | 23 Ft |
| Size Irregular | 23 Ft X 96 Ft |
| Size Total Text | 23 Ft X 96 Ft |
| Zoning Description | Residential |
| Level | Type | Length | Width | Dimensions |
|---|---|---|---|---|
| Second Level | Primary Bedroom | 17'0" x 14'7" | ||
| Second Level | 3pc Ensuite Bath | 11'7" x 5'5" | ||
| Second Level | Bedroom | 14'10" x 12'11" | ||
| Second Level | Bedroom | 12'9" x 12'9" | ||
| Second Level | Bedroom | 8'11" x 12'9" | ||
| Second Level | 3pc Bathroom | 11'5" x 5'4" | ||
| Third Level | Loft | 13'11" x 18'4" | ||
| Third Level | 3pc Bathroom | 7'2" x 7'10" | ||
| Main Level | Living Room | 14'1" x 13'4" | ||
| Main Level | Kitchen | 13'11" x 13'11" | ||
| Main Level | Dining Room | 14'4" x 17'4" | ||
| Main Level | Other | 17'8" x 7'8" | ||
| Main Level | 2pc Bathroom | 2'11" x 6'11" | ||
| Main Level | Laundry Room | 9'2" x 6'6" | ||
| Main Level | Foyer | 7'6" x 12'9" |
https://www.realtor.ca/real-estate/26842014/140-king-street-e-brockville-downtown
Contact us for more information
Kaleigh Duchene
Salesperson
(613) 663-2720
(613) 592-9701
www.hallmarkottawa.com/

Brandy Burns
Salesperson
(613) 663-2720
(613) 592-9701
www.hallmarkottawa.com/