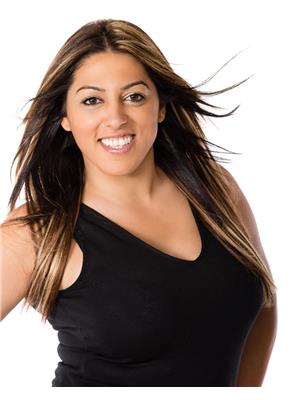Maintenance, Landscaping, Waste Removal, Water, Other, See Remarks
$460 MonthlyAbsolutely lovely and bright 2 Storey Condo with 2 bedrooms, 1.5 baths, ideally situated within walking distance to the Ottawa River, shops, parks, recreation and restaurants including Little Italy, Hintonburg, the Glebe, Elgin Street and the Market. Enjoy the open-concept main level layout with neutral decor, 9' ceilings, hardwood and ceramic floors and large windows allowing for plenty of natural light. This level also features a spacious living room, Kitchen with granite countertops, stainless steel appliances and plenty of cupboard and counterspace . There is a convenient powder room on the main floor. Spacious lower level offers two generously sized bedrooms with large windows, full bathroom& Laundry room. One parking space is included. Just move right in and enjoy! 48 hours irrevocable on all offers. Note some photos have been virtually staged. (id:50024)
| MLS® Number | 1383691 |
| Property Type | Single Family |
| Neigbourhood | Centre Town |
| Amenities Near By | Public Transit, Recreation Nearby, Shopping |
| Community Features | Adult Oriented, Pets Allowed |
| Parking Space Total | 1 |
| Bathroom Total | 2 |
| Bedrooms Below Ground | 2 |
| Bedrooms Total | 2 |
| Amenities | Laundry - In Suite |
| Appliances | Refrigerator, Dishwasher, Dryer, Hood Fan, Stove, Washer |
| Basement Development | Finished |
| Basement Type | Full (finished) |
| Constructed Date | 2009 |
| Construction Style Attachment | Stacked |
| Cooling Type | Central Air Conditioning |
| Exterior Finish | Stone, Stucco |
| Flooring Type | Wall-to-wall Carpet, Hardwood, Tile |
| Foundation Type | Poured Concrete |
| Half Bath Total | 1 |
| Heating Fuel | Natural Gas |
| Heating Type | Forced Air |
| Stories Total | 2 |
| Type | House |
| Utility Water | Municipal Water |
| Open | |
| Surfaced |
| Access Type | Highway Access |
| Acreage | No |
| Land Amenities | Public Transit, Recreation Nearby, Shopping |
| Sewer | Municipal Sewage System |
| Zoning Description | Residential |
| Level | Type | Length | Width | Dimensions |
|---|---|---|---|---|
| Lower Level | Primary Bedroom | 13'6" x 9'1" | ||
| Lower Level | Bedroom | 10'1" x 9'1" | ||
| Lower Level | 4pc Bathroom | 7'0" x 4'9" | ||
| Lower Level | Laundry Room | 7'0" x 4'4" | ||
| Main Level | Foyer | Measurements not available | ||
| Main Level | Living Room/dining Room | 16'1" x 13'3" | ||
| Main Level | Kitchen | 11'0" x 8'7" | ||
| Main Level | Partial Bathroom | 6'0" x 4'0" |
https://www.realtor.ca/real-estate/26710955/345-bronson-avenue-unitm3-ottawa-centre-town
Contact us for more information

Maha Shahbazian
Salesperson

(613) 236-5959
(613) 236-1515
www.hallmarkottawa.com

Samira Shahbazian
Salesperson

(613) 236-5959
(613) 236-1515
www.hallmarkottawa.com