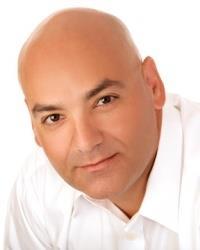Elegant 2+1 Bed/3 full bath Bungalow in Civic Hospital Area. Discover this extensively remodeled to the studs layout w/careful attention to detail, home on a cul-de-sac in Ottawa's coveted Civic Hospital hood. Feat open concept main level design, this home includes a bright kitchen w/large center island, quality SS appliances, ample storage and high-quality cupboards w/lots of counter space, pot lighting, oak hardwood & tile flrs. Spacious living & dining rm. Primary bed offers a luxury 4-piece ensuite. Enjoy the bright, fully finished basement w/bed, gym, office, ample storage, 3pcs bath & cozy gas fireplace. Outdoor oasis w/a carefree raised composite deck, interlock patio, hot tub, and PVC fencing for privacy. Includes a hard to find detached, oversized double garage built in 2017. Lawn Sprinkler system. Exceptionally well maintained. A perfect blend of luxury & comfort, this move-in ready home is ideally situated for convenience & style. Don't miss out on this exceptional property (id:50024)
| MLS® Number | 1388929 |
| Property Type | Single Family |
| Neigbourhood | Civic Hospital |
| Amenities Near By | Public Transit, Recreation Nearby, Shopping |
| Community Features | Family Oriented |
| Features | Cul-de-sac, Park Setting, Automatic Garage Door Opener |
| Parking Space Total | 4 |
| Road Type | No Thru Road |
| Structure | Deck |
| Bathroom Total | 3 |
| Bedrooms Above Ground | 2 |
| Bedrooms Below Ground | 1 |
| Bedrooms Total | 3 |
| Appliances | Refrigerator, Dishwasher, Dryer, Hood Fan, Stove, Washer, Alarm System, Hot Tub, Blinds |
| Architectural Style | Bungalow |
| Basement Development | Finished |
| Basement Type | Full (finished) |
| Constructed Date | 1954 |
| Construction Material | Wood Frame |
| Construction Style Attachment | Detached |
| Cooling Type | Central Air Conditioning |
| Exterior Finish | Brick |
| Fireplace Present | Yes |
| Fireplace Total | 2 |
| Flooring Type | Hardwood, Tile |
| Foundation Type | Poured Concrete |
| Heating Fuel | Natural Gas |
| Heating Type | Forced Air |
| Stories Total | 1 |
| Type | House |
| Utility Water | Municipal Water |
| Detached Garage |
| Acreage | No |
| Fence Type | Fenced Yard |
| Land Amenities | Public Transit, Recreation Nearby, Shopping |
| Landscape Features | Landscaped, Underground Sprinkler |
| Sewer | Municipal Sewage System |
| Size Depth | 104 Ft |
| Size Frontage | 50 Ft |
| Size Irregular | 50 Ft X 104 Ft |
| Size Total Text | 50 Ft X 104 Ft |
| Zoning Description | Residential |
| Level | Type | Length | Width | Dimensions |
|---|---|---|---|---|
| Lower Level | Family Room | 15'4" x 12'4" | ||
| Lower Level | Bedroom | 11'9" x 9'10" | ||
| Lower Level | Office | 11'1" x 10'0" | ||
| Lower Level | Storage | 16'9" x 11'1" | ||
| Lower Level | Gym | 13'5" x 12'11" | ||
| Lower Level | Full Bathroom | 9'9" x 6'0" | ||
| Main Level | Foyer | 9'4" x 6'8" | ||
| Main Level | Living Room | 14'6" x 14'4" | ||
| Main Level | Dining Room | 13'1" x 10'3" | ||
| Main Level | Kitchen | 13'0" x 11'0" | ||
| Main Level | Full Bathroom | 8'9" x 6'4" | ||
| Main Level | Primary Bedroom | 13'5" x 12'9" | ||
| Main Level | 4pc Ensuite Bath | 10'0" x 5'5" | ||
| Main Level | Other | 6'1" x 3'1" | ||
| Main Level | Bedroom | 13'5" x 10'9" | ||
| Main Level | Foyer | 6'4" x 2'9" | ||
| Main Level | Pantry | 7'2" x 3'9" | ||
| Main Level | Laundry Room | 5'10" x 3'9" | ||
| Main Level | Bedroom | 13'4" x 8'6" |
https://www.realtor.ca/real-estate/26824815/357-huron-avenue-s-ottawa-civic-hospital
Contact us for more information

Ray Smiley
Broker

(613) 563-1155
(613) 563-8710
www.hallmarkottawa.com
Christopher Smiley
Salesperson

(613) 563-1155
(613) 563-8710
www.hallmarkottawa.com