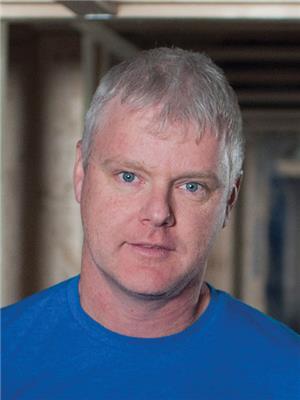Nestled in one of Ottawa's premier neighbourhoods, this thoughtfully designed residence showcases a carefully considered layout with every square inch optimized to accommodate the needs of today's busy family. From the oversized garage leading to a family mudroom, the home gym w/adjoining bathroom, to the chef's kitchen with a walk-in pantry -no detail has been overlooked and ensures a lifestyle of unparalleled comfort & sophistication. The casually elegant, sun-filled interior features well proportioned rooms perfect for working from home, entertaining guests or relaxing with loved ones. The allure of this home extends beyond its interior through oversized windows across the back leading to a lovely yard & expansive deck ideal for al fresco dining. With its seamless blend of contemporary design, thoughtful layout & luxurious amenities, this newer build encapsulates the essence of upscale living in a coveted location, making it the perfect place to call home. 48 hr irrevocable req'd. (id:50024)
| MLS® Number | 1389451 |
| Property Type | Single Family |
| Neigbourhood | Wellington West/Island Park Dr |
| Amenities Near By | Public Transit, Recreation Nearby, Shopping |
| Features | Balcony, Automatic Garage Door Opener |
| Parking Space Total | 3 |
| Storage Type | Storage Shed |
| Structure | Deck |
| Bathroom Total | 4 |
| Bedrooms Above Ground | 4 |
| Bedrooms Total | 4 |
| Amenities | Exercise Centre |
| Appliances | Refrigerator, Dishwasher, Dryer, Hood Fan, Washer, Alarm System, Blinds |
| Basement Development | Finished |
| Basement Type | Full (finished) |
| Constructed Date | 2010 |
| Construction Style Attachment | Detached |
| Cooling Type | Central Air Conditioning |
| Exterior Finish | Stone, Siding |
| Fireplace Present | Yes |
| Fireplace Total | 2 |
| Flooring Type | Wall-to-wall Carpet, Mixed Flooring, Hardwood, Tile |
| Foundation Type | Poured Concrete |
| Half Bath Total | 2 |
| Heating Fuel | Natural Gas |
| Heating Type | Forced Air |
| Stories Total | 2 |
| Type | House |
| Utility Water | Municipal Water |
| Attached Garage |
| Acreage | No |
| Fence Type | Fenced Yard |
| Land Amenities | Public Transit, Recreation Nearby, Shopping |
| Sewer | Municipal Sewage System |
| Size Depth | 92 Ft ,6 In |
| Size Frontage | 50 Ft |
| Size Irregular | 50 Ft X 92.5 Ft |
| Size Total Text | 50 Ft X 92.5 Ft |
| Zoning Description | Residential |
| Level | Type | Length | Width | Dimensions |
|---|---|---|---|---|
| Second Level | Primary Bedroom | 17'0" x 13'0" | ||
| Second Level | Bedroom | 12'0" x 11'0" | ||
| Second Level | Bedroom | 11'0" x 11'0" | ||
| Second Level | Bedroom | 11'0" x 9'0" | ||
| Second Level | 5pc Ensuite Bath | 11'0" x 10'0" | ||
| Second Level | 4pc Bathroom | 10'0" x 7'0" | ||
| Second Level | Laundry Room | 9'0" x 5'0" | ||
| Second Level | Other | 8'0" x 7'0" | ||
| Basement | Gym | Measurements not available | ||
| Basement | 2pc Bathroom | Measurements not available | ||
| Basement | Family Room | 17'0" x 10'0" | ||
| Basement | Wine Cellar | Measurements not available | ||
| Basement | Storage | 9'0" x 6'0" | ||
| Main Level | Foyer | 11'0" x 7'0" | ||
| Main Level | Kitchen | 12'0" x 11'0" | ||
| Main Level | Dining Room | 16'0" x 11'0" | ||
| Main Level | Living Room | 16'0" x 15'0" | ||
| Main Level | Office | 13'0" x 8'0" | ||
| Main Level | Pantry | Measurements not available | ||
| Main Level | 2pc Bathroom | Measurements not available | ||
| Main Level | Mud Room | Measurements not available |
https://www.realtor.ca/real-estate/26860890/42-geneva-street-ottawa-wellington-westisland-park-dr
Contact us for more information

Andrew Morrisey
Broker

(613) 563-1155
(613) 563-8710
www.hallmarkottawa.com

Jennifer Skuce
Broker

(613) 563-1155
(613) 563-8710
www.hallmarkottawa.com