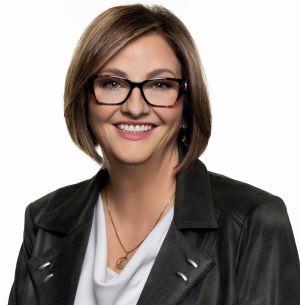Nestled amidst tranquility, this custom bungalow of thoughtful design & modern comforts offers a harmonious blend of seclusion & urban accessibility. Peace of mind living with generator & irrigation system. Step into bright living room, anchored by modern gas fireplace. Sleek kitchen boasting cherrywood cupboards, state-of-the-art appliances. Oversized granite island inviting culinary creativity & social gatherings. Serene 4 season custom solarium with panoramic views to bask in backyard nature, or relax with fireplaces for ambience. Primary BR boasts oversized WIC & patio doors. Luxurious bath includes jet tub. Secondary BR for guests or home office. Venture to fully finished basement with infloor heating. Designed for inlaw suite, teenage space or entertaining with wet bar & cupboards. Two additional bright BR, full bath & laundry. Additional detached heated garage with water. Large Amish shed complements backyard. Embrace peaceful maintenance free luxury! 24-hour irrevocable offer. (id:50024)
| MLS® Number | 1389443 |
| Property Type | Single Family |
| Neigbourhood | Vars Village |
| Features | Automatic Garage Door Opener |
| Parking Space Total | 10 |
| Storage Type | Storage Shed |
| Bathroom Total | 3 |
| Bedrooms Above Ground | 2 |
| Bedrooms Below Ground | 2 |
| Bedrooms Total | 4 |
| Appliances | Refrigerator, Dishwasher, Dryer, Hood Fan, Stove, Washer, Alarm System, Blinds |
| Architectural Style | Bungalow |
| Basement Development | Finished |
| Basement Type | Full (finished) |
| Constructed Date | 2010 |
| Construction Style Attachment | Detached |
| Cooling Type | Central Air Conditioning |
| Exterior Finish | Brick, Siding |
| Fire Protection | Smoke Detectors |
| Fireplace Present | Yes |
| Fireplace Total | 2 |
| Fixture | Ceiling Fans |
| Flooring Type | Wall-to-wall Carpet, Mixed Flooring, Hardwood, Tile |
| Foundation Type | Poured Concrete |
| Half Bath Total | 1 |
| Heating Fuel | Natural Gas |
| Heating Type | Forced Air, Radiant Heat |
| Stories Total | 1 |
| Type | House |
| Utility Water | Municipal Water |
| Detached Garage | |
| Attached Garage |
| Acreage | No |
| Sewer | Septic System |
| Size Depth | 232 Ft ,6 In |
| Size Frontage | 130 Ft ,7 In |
| Size Irregular | 130.6 Ft X 232.48 Ft (irregular Lot) |
| Size Total Text | 130.6 Ft X 232.48 Ft (irregular Lot) |
| Zoning Description | Residential |
| Level | Type | Length | Width | Dimensions |
|---|---|---|---|---|
| Basement | Recreation Room | 20'2" x 12'0" | ||
| Basement | Other | 15'0" x 9'9" | ||
| Basement | 4pc Bathroom | 8'11" x 4'11" | ||
| Basement | Laundry Room | 8'11" x 5'11" | ||
| Basement | Bedroom | 12'3" x 11'0" | ||
| Basement | Bedroom | 15'6" x 9'1" | ||
| Basement | Utility Room | 12'1" x 9'1" | ||
| Main Level | Living Room | 19'10" x 13'3" | ||
| Main Level | Kitchen | 19'3" x 9'8" | ||
| Main Level | Solarium | 16'1" x 11'2" | ||
| Main Level | Primary Bedroom | 14'0" x 11'10" | ||
| Main Level | 5pc Bathroom | 10'0" x 9'9" | ||
| Main Level | Bedroom | 10'10" x 8'8" | ||
| Main Level | Partial Bathroom | 5'8" x 5'2" |
https://www.realtor.ca/real-estate/26862599/5667-trudeau-avenue-ottawa-vars-village
Contact us for more information

Joanne Hutchinson
Salesperson
(613) 663-2720
(613) 592-9701
www.hallmarkottawa.com/