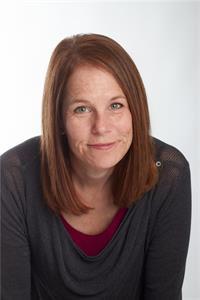This lovely and spacious END UNIT Valecraft home is open and airy and flooded with natural light. Large foyer with double closet and conveniently located powder room. The eat-in kitchen is a chef's dream with expansive quartz counters, plenty of cupboard space and stainless steel appliances. Patio doors lead to the oversized backyard which is a perfect spot to entertain or enjoy your morning coffee. Gleaming hardwood in the living and dining rooms as well as the circular staircase leading to the second level. Large master bedroom offers 3 windows, a walk in (pax) closet and an ensuite with jacuzzi tub and separate shower. Two additional generous bedrooms. Functional and convenient second floor laundry! Nicely finished lower level with a gas fireplace and rough in for a bathroom. Centrally located close to all amenities including shopping, public transportation, parks and schools. 24 hour irrev on all offers. (id:50024)
| MLS® Number | 1388526 |
| Property Type | Single Family |
| Neigbourhood | Trailwest |
| Amenities Near By | Public Transit, Shopping |
| Parking Space Total | 3 |
| Storage Type | Storage Shed |
| Bathroom Total | 3 |
| Bedrooms Above Ground | 3 |
| Bedrooms Total | 3 |
| Appliances | Refrigerator, Dishwasher, Dryer, Microwave Range Hood Combo, Stove, Washer, Blinds |
| Basement Development | Finished |
| Basement Type | Full (finished) |
| Constructed Date | 2011 |
| Cooling Type | Central Air Conditioning |
| Exterior Finish | Brick, Siding |
| Fireplace Present | Yes |
| Fireplace Total | 1 |
| Fixture | Drapes/window Coverings, Ceiling Fans |
| Flooring Type | Wall-to-wall Carpet, Hardwood, Tile |
| Foundation Type | Poured Concrete |
| Half Bath Total | 1 |
| Heating Fuel | Natural Gas |
| Heating Type | Forced Air |
| Stories Total | 2 |
| Type | Row / Townhouse |
| Utility Water | Municipal Water |
| Attached Garage | |
| Inside Entry |
| Acreage | No |
| Fence Type | Fenced Yard |
| Land Amenities | Public Transit, Shopping |
| Sewer | Municipal Sewage System |
| Size Depth | 115 Ft ,2 In |
| Size Frontage | 25 Ft ,4 In |
| Size Irregular | 25.3 Ft X 115.19 Ft |
| Size Total Text | 25.3 Ft X 115.19 Ft |
| Zoning Description | Residential |
| Level | Type | Length | Width | Dimensions |
|---|---|---|---|---|
| Second Level | Primary Bedroom | 16'0" x 11'6" | ||
| Second Level | 4pc Ensuite Bath | Measurements not available | ||
| Second Level | Other | Measurements not available | ||
| Second Level | Bedroom | 11'0" x 10'0" | ||
| Second Level | Bedroom | 11'2" x 10'0" | ||
| Second Level | 4pc Bathroom | Measurements not available | ||
| Second Level | Laundry Room | Measurements not available | ||
| Basement | Family Room/fireplace | 19'0" x 19'8" | ||
| Basement | Utility Room | Measurements not available | ||
| Basement | Storage | Measurements not available | ||
| Main Level | Foyer | Measurements not available | ||
| Main Level | Kitchen | 10'6" x 9'0" | ||
| Main Level | Eating Area | 9'0" x 8'6" | ||
| Main Level | Dining Room | 15'0" x 10'0" | ||
| Main Level | Living Room | 16'3" x 11'0" | ||
| Main Level | 2pc Bathroom | Measurements not available |
https://www.realtor.ca/real-estate/26838663/656-pepperville-crescent-kanata-trailwest
Contact us for more information

Chantel Brownlee
Salesperson
(613) 663-2720
(613) 592-9701
www.hallmarkottawa.com/