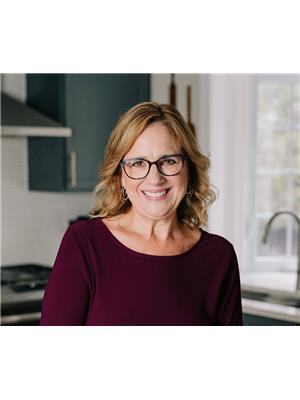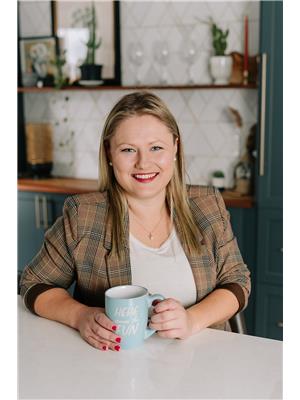This spacious 4 bedroom home is perfectly nestled in the desirable Civic Hospital area, steps from Reid Park & Princess Margriet Park with playground, tennis courts & skating rink! Boasting a popular centre hall plan with large rear addition. Enjoy the elegant formal dining room showcasing leaded glass windows & living room adorned with gas fireplace & arched built-in bookshelves, adding a touch of character. Inviting main floor family room filled with natural sunlight from eastern exposure, offers access to yard. Spacious eat-in kitchen with maple cabinetry. Convenient main level powder room. The second level boasts 4 good-sized bedrooms & 4pc bathroom. Finished basement offers a rec room, office/flex room, 3pc bath & ample storage. Fully fenced yard w/ large deck & storage shed. Fabulous location, steps to great schools, Experimental Farm, Dows Lake, Sherwood Market, The Merry Dairy & the trendy shops & restaurants that Hintonburg & Little Italy has to offer! 2 bus. day irrevocable. (id:50024)
| MLS® Number | 1389878 |
| Property Type | Single Family |
| Neigbourhood | Civic Hospital |
| Amenities Near By | Public Transit, Recreation Nearby, Shopping |
| Parking Space Total | 3 |
| Storage Type | Storage Shed |
| Structure | Deck, Patio(s) |
| Bathroom Total | 3 |
| Bedrooms Above Ground | 4 |
| Bedrooms Total | 4 |
| Appliances | Refrigerator, Dishwasher, Dryer, Hood Fan, Stove, Washer |
| Basement Development | Finished |
| Basement Type | Full (finished) |
| Constructed Date | 1942 |
| Construction Style Attachment | Detached |
| Cooling Type | None |
| Exterior Finish | Brick, Siding |
| Fireplace Present | Yes |
| Fireplace Total | 1 |
| Flooring Type | Hardwood, Tile |
| Foundation Type | Poured Concrete |
| Half Bath Total | 1 |
| Heating Fuel | Natural Gas |
| Heating Type | Forced Air |
| Stories Total | 2 |
| Type | House |
| Utility Water | Municipal Water |
| Surfaced |
| Acreage | No |
| Fence Type | Fenced Yard |
| Land Amenities | Public Transit, Recreation Nearby, Shopping |
| Landscape Features | Landscaped |
| Sewer | Municipal Sewage System |
| Size Depth | 90 Ft |
| Size Frontage | 47 Ft |
| Size Irregular | 47 Ft X 90 Ft |
| Size Total Text | 47 Ft X 90 Ft |
| Zoning Description | Residential |
| Level | Type | Length | Width | Dimensions |
|---|---|---|---|---|
| Second Level | Primary Bedroom | 11'2" x 9'2" | ||
| Second Level | Bedroom | 11'1" x 9'2" | ||
| Second Level | Bedroom | 10'7" x 10'1" | ||
| Second Level | Bedroom | 10'1" x 7'10" | ||
| Basement | 4pc Bathroom | Measurements not available | ||
| Basement | Recreation Room | 19'10" x 9'5" | ||
| Basement | Office | 8'1" x 6'3" | ||
| Basement | 3pc Bathroom | Measurements not available | ||
| Basement | Storage | 14'1" x 5'5" | ||
| Basement | Utility Room | 6'10" x 6'10" | ||
| Main Level | Foyer | 6'0" x 4'8" | ||
| Main Level | Living Room | 20'4" x 11'2" | ||
| Main Level | Dining Room | 12'2" x 10'0" | ||
| Main Level | Family Room | 15'6" x 13'5" | ||
| Main Level | Kitchen | 10'3" x 8'5" | ||
| Main Level | Eating Area | 13'5" x 8'5" | ||
| Main Level | 2pc Bathroom | Measurements not available |
https://www.realtor.ca/real-estate/26842013/97-reid-avenue-ottawa-civic-hospital
Contact us for more information

Susan Chell
Broker

(613) 563-1155
(613) 563-8710
www.hallmarkottawa.com

Patti Brown
Broker

(613) 563-1155
(613) 563-8710
www.hallmarkottawa.com

Sarah Toll
Broker

(613) 563-1155
(613) 563-8710
www.hallmarkottawa.com